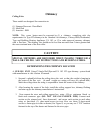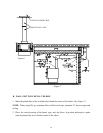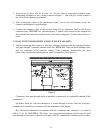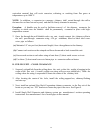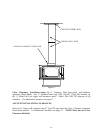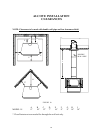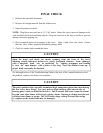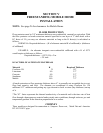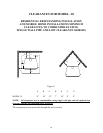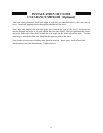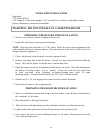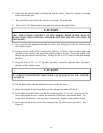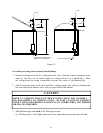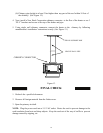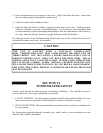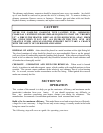Special offers from our partners!

Find Replacement BBQ Parts for 20,308 Models. Repair your BBQ today.

CLEARANCES FOR MODEL -18
RESIDENTIAL FREESTANDING INSTALLATION
AND MOBILE HOME INSTALLATIONS MINIMUM
CLEARANCES TO COMBUSTIBLES USING
SINGLE WALL PIPE AND LOW CLEARANCE SHIELDS
Figure 11
A B C D E F G
MODEL 18 8" 10" 12" 7" 16" 8" 8"
NOTE: All clearances are to combustibles using single wall pipe and all optional low
clearance shields and minimum floor protector.
*Floor protector at rear needed for through-the-wall exit only.
A
B
C
E
F
G
D
D
26



