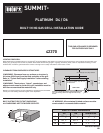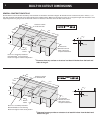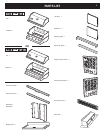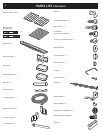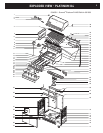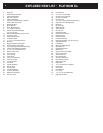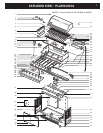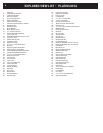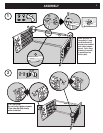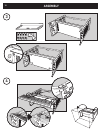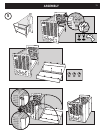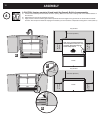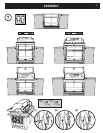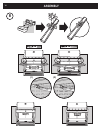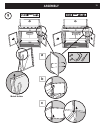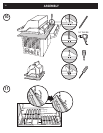Special offers from our partners!

Find Replacement BBQ Parts for 20,308 Models. Repair your BBQ today.

Buy Weber Grill Parts. It couldn't be easier. Find your Weber parts here.
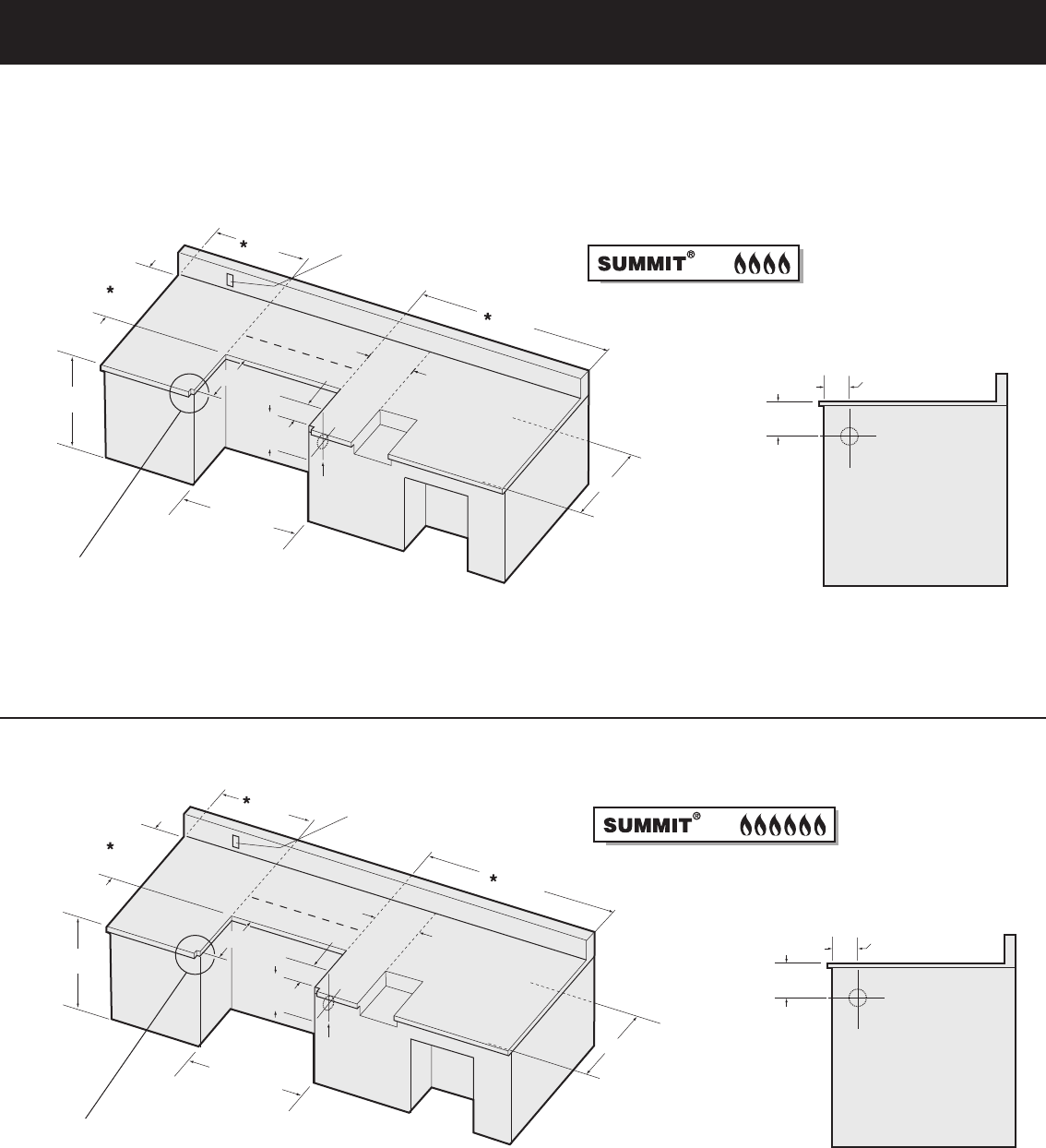
2
30
1
/
4
"
Built-In
Frame
34
1
/
4
"
24"
min.
21"
Access for electric
on left hand side
6
1
/
4
"
3
3
/
4
"
Gas Inlet
Note: For a countertop treatment:
Recommended
3
/
4
inch overhang.
Notch front edge for frame to fully slide in.
6
1
/
4
"
3
3
/
4
"
Gas Inlet
24"
min.
24"
min.
*Clearance from any surface or structure is at least 24 inches from the back and
sides of the grill.
27 inches min.
distance from front
edge of the cutout
for open lid clearance
10
1
/2
"
min.
Side Burner
Opening
4B
38
1
/
4
"
Built-In
Frame
34
1
/
4
"
24"
min.
21"
Access for electric
on left hand side
6
1
/
4
"
3
3
/
4
"
Gas Inlet
Note: For a countertop treatment:
Recommended
3
/
4
inch overhang.
Notch front edge for frame to fully slide in.
6
1
/
4
"
3
3
/
4
"
Gas Inlet
24"
min.
24"
min.
*Clearance from any surface or structure is at least 24 inches from the back and
sides of the grill.
27 inches min.
distance from front
edge of the cutout
for open lid clearance
10
1
/2
"
min.
Side Burner
Opening
6B
GENERAL CONSTRUCTION DETAILS
Summit
®
Built-In unit and all other accessory units should be on site before construction begins. All dimensions have a tolerance of plus or minus (+/-)
1
/
4
inch.The grill frame rests directly on the Island Structure top fi nished surface. Make sure this surface is level. Do not support the grill from the bottom. If the
supporting structure is going to have an electrical outlet for a rotisserie, it should be on the left side of the structure.
BUILT-IN CUTOUT DIMENSIONS
42370_NG BIinstll.indd 2 9/23/05 11:08:16 AM



