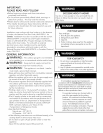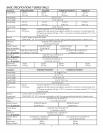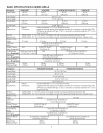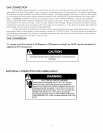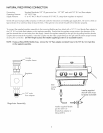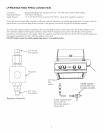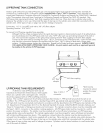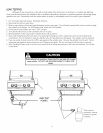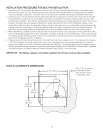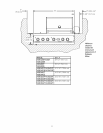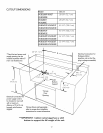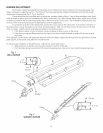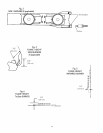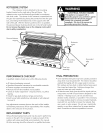Special offers from our partners!

Find Replacement BBQ Parts for 20,308 Models. Repair your BBQ today.
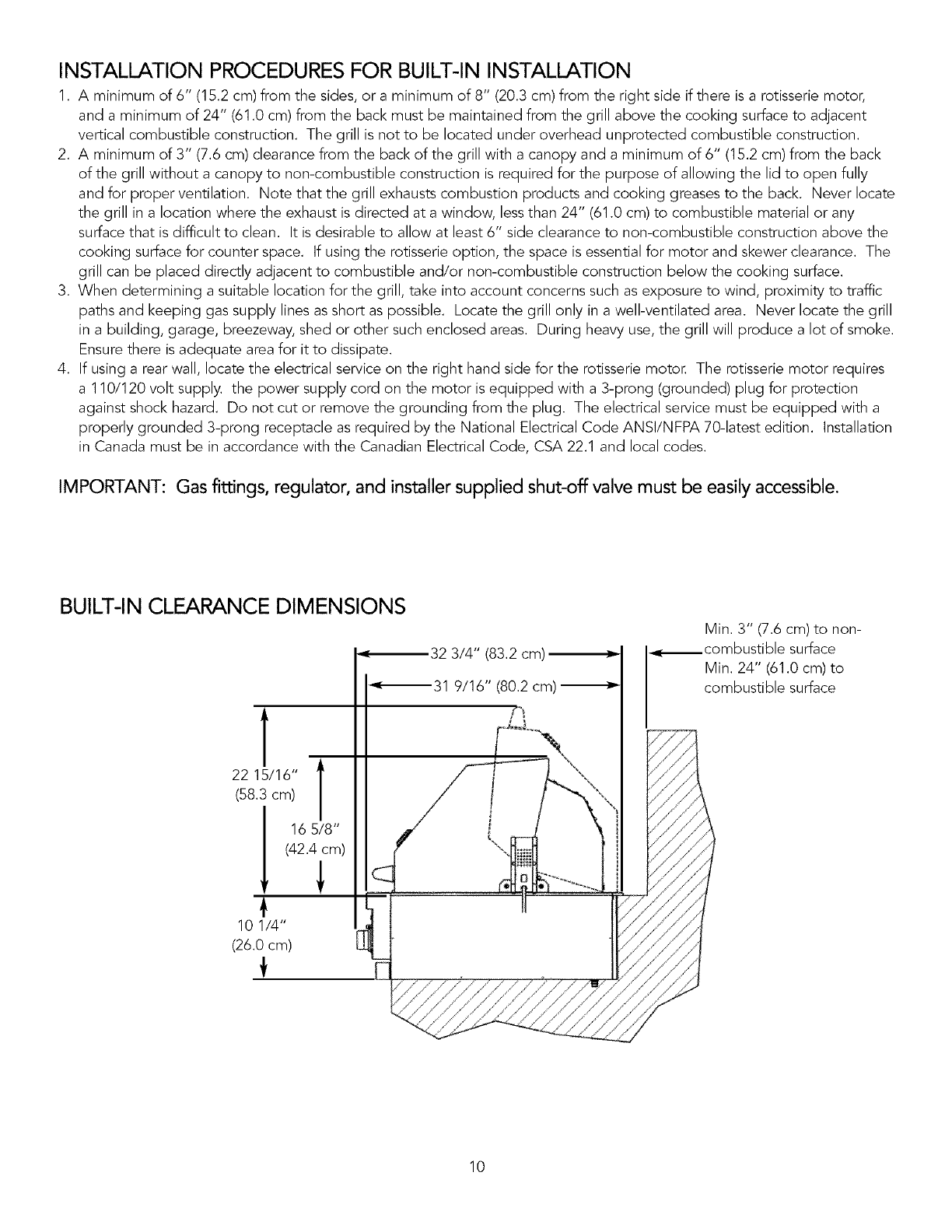
INSTALLATION PROCEDURES FOR BUILT-IN INSTALLATION
1. A minimum of 6" (15.2 cm) from the sides, or a minimum of 8" (20.3 cm) from the right side if there is a rotisserie motor,
and a minimum of 24" (61.0 cm) from the back must be maintained from the grill above the cookin9 surface to adjacent
vertical combustible construction. The grill is not to be located under overhead unprotected combustible construction.
2. A minimum of 3" (7.6 cm) clearance from the back of the grill with a canopy and a minimum of 6" (15.2 cm) from the back
of the grill without a canopy to non-combustible construction is required for the purpose of allowin 9 the lid to open fully
and for proper ventilation. Note that the grill exhausts combustion products and cookin9 greases to the back. Never locate
the grill in a location where the exhaust is directed at a window, lessthan 24" (61.0 cm) to combustible material or any
surface that is difficult to clean. It is desirable to allow at least 6" side clearance to non-combustible construction above the
cookin 9 surface for counter space. If usin9 the rotisserie option, the space is essential for motor and skewer clearance. The
grill can be placed directly adjacent to combustible and/or non-combustible construction below the cookin 9 surface.
3. When determinin 9 a suitable location for the grill, take into account concerns such as exposure to wind, proximity to traffic
paths and keepin9 gas supply lines as short as possible. Locate the grill only in a well-ventilated area. Never locate the grill
in a buildin 9, garag e, breezeway, shed or other such enclosed areas. Durin9 heavy use, the grill will produce a lot of smoke.
Ensurethere is adequate area for it to dissipate.
4. If usin9 a rear wall, locate the electrical service on the right hand side for the rotisserie motor. The rotisserie motor requires
a 110/120 volt supply, the power supply cord on the motor is equipped with a 3-pron 9 (grounded) plu9 for protection
against shock hazard. Do not cut or remove the grounding from the plu9. The electrical service must be equipped with a
properly grounded 3-pron9 receptacle as required by the National Electrical Code ANSI/NFPA 70-latest edition. Installation
in Canada must be in accordance with the Canadian Electrical Code, CSA 22.1 and local codes.
IMPORTANT: Gas fittings, regulator, and installer supplied shut-off valve must be easily accessible.
BUILT-IN CLEARANCE DIMENSIONS
1
22 15/16" l
(58,3 cm)
16 5/8"
(42.4 cm)
101/4"
(26.0 cm)
32 3/4"I_3'2cm)"_i
_'--31 9/16 (80.2cm)
Min. 3" (7.6 cm) to non-
combustible surface
Min. 24" (61.0 cm) to
combustible surface
10




