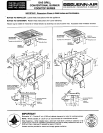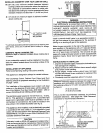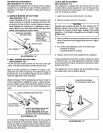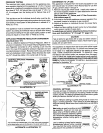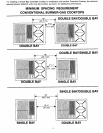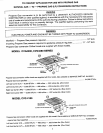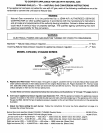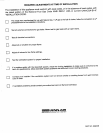Special offers from our partners!

Find Replacement BBQ Parts for 20,308 Models. Repair your BBQ today.

INSTALLINGCABINETRYOVERYOURJENN-AIRGRILL _ _ ._ _,,_ _ ,
*A =30" (76.2 cm) minimum vertical clearance between T-_---_ i_ I
cookingsurfaceandconstructionabovetheappliance.
The undersideof combustiblematerial or metal cabi- Fig.2
netsabovethe cookingtopmustbeprotectedwithflame
retardantmillboardnot lessthan 1/_,,(0.635cm) thick.
,-1=13" (33.02 cm) maximumdepth of cabinetsinstalled CabinetBottom
above cookingtop.
WARNING,wl
ELECTRICALGROUNDING INSTRUCTIONS
THIS APPLIANCE IS EQUIPPED WITH A THREE-
PRONGGROUNDINGPLUGFORYOURPROTECTION
AGAINST SHOCK HAZARD AND SHOULD BE
PLUGGEDDIRECTLYINTOA PROPERLYGROUNDED
_I/4"THICK FLAME RECEPTACLE. DO NOT CUT OR REMOVE THE
* A B --_ RETARDANT GROUNDING PRONG FROM THIS PLUG.
k MILLBOARD
,_,--.... _ Install a manualshutoff valve in an accessiblelocation in
[ __ __ the gas line external to this appliancefor the purposeof
-- -- turningon or shuttingoff gas to theappliance.
*Toeliminateassociatedpotentialhazardssuchas reachingover
openflames,avoiduseof cabinetsabovecooktopfor storage Makethe gas connectionto the inletofthe appliancepres-
space, sure regulatoron thisappliancewith a1/2"malepipethread.
Usean approvedpipe joint compoundresistantto the ac-
CABINETSABOVECOOKINGTOP tion of LP gas at pipe connections.Test all joints for gas
Maximumdepthof cabinetsinstalledabovecookingtopis leakswitha soapandwatersolutionorotheracceptedleak
13 inches, detectionmeans.Nevertest for gas leaks withan open
flame.
A non-combustiblematerialmustbeinstalledontheunder-
sideof acabinetlocatedabovethe cookingsurfaceof this INSTRUCTIONSTO INSTALLER
appliance. 1, Chamferallexposededgesofdecorativelaminatetopra.
ventdamagefromchipping.
iNSTALLATIONOF APPLIANCE 2. Radiuscornersofcutoutandfiletoinsuresmoothedges
Followaccompanyingductinginstructionscarefully, andpreventcornercracking.
3. Rough edges, inside corners which have not been
Thisapplianceisdesignedto alwaysbeventedoutdoors, roundedandforcedfit cancontributetocrackingof the
countertoplaminate.
The CountertopCutout,Cabinet FrontCutoutand Duct 4. Countertopmustbesupportedwithin3" of cutout.
Openingshouldbe preparedaccordingto the Illustration
onpage1 and2. Minimumhorizontalclearancebetweenthe edgeof the
applianceandcombustibleconstructionextendingfrom
The installationof thisappliancemustconformwithlocal thecookingsurfaceto 18" (45.7 cm)abovethecooking
codesor,intheabsenceof localcodes,withthe latestedi- surfaceis:
tion of the NationalFuelGas Code, ANSIZ223.1 USAor 0" (0 cm)at rear
current CAN/CGA-B149INSTALLATIONCODE. 2" (5.08cm) at sides
The electricalsupplyrequiredis110/120-Volt,A.C., 15amp, This is notthe recommendedclearance,but minimum
60 Hz. Thisapplianceis equippedwith a groundedtype allowableclearance. (See pageone,"SideClearance"
and belowforrecommendedclearance.)
powercord.A groundedoutletmustbe provided.It is rec-
ommended,for convenience,thisoutletbe locatedinthe
area showninthe shadedillustration(seefig. 2). / _,
Thisappliance,wheninstalled,mustbeelectricallygrounded
inaccordancewithlocalcodesor,inthe absenceof local
codes,withthelatesteditionoftheNationalElectricalCode 18"
ANSI/NFPANo.70 USAorcurrentCSASTANDARDC22.1 (45.7cml _/_'_ _'__ _"
CanadianElectricalCode part1. _ /
CAUTION _ /
WarrantyisvoidonJENN-AIRequipmentinstalledother -"
thanasrecommendedby manufacturer.Recommended 8cm'_) DOUBLEBAYSHOWN,
Min.Clearance TOP BURNERS
wall capsand transitionsmust beutilizedfor proper op- Recommend6"(15.24cm)for OMITFEDON
erationand installation, maximurnventilationperformance.SINGLEBAY
2



