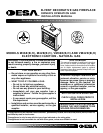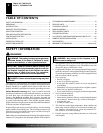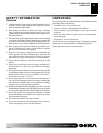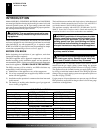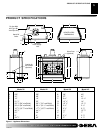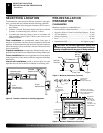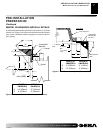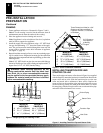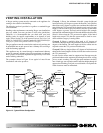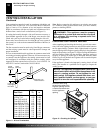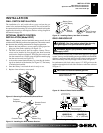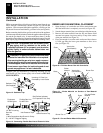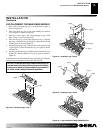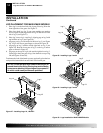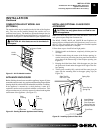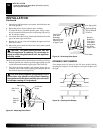Special offers from our partners!

Find Replacement BBQ Parts for 20,308 Models. Repair your BBQ today.
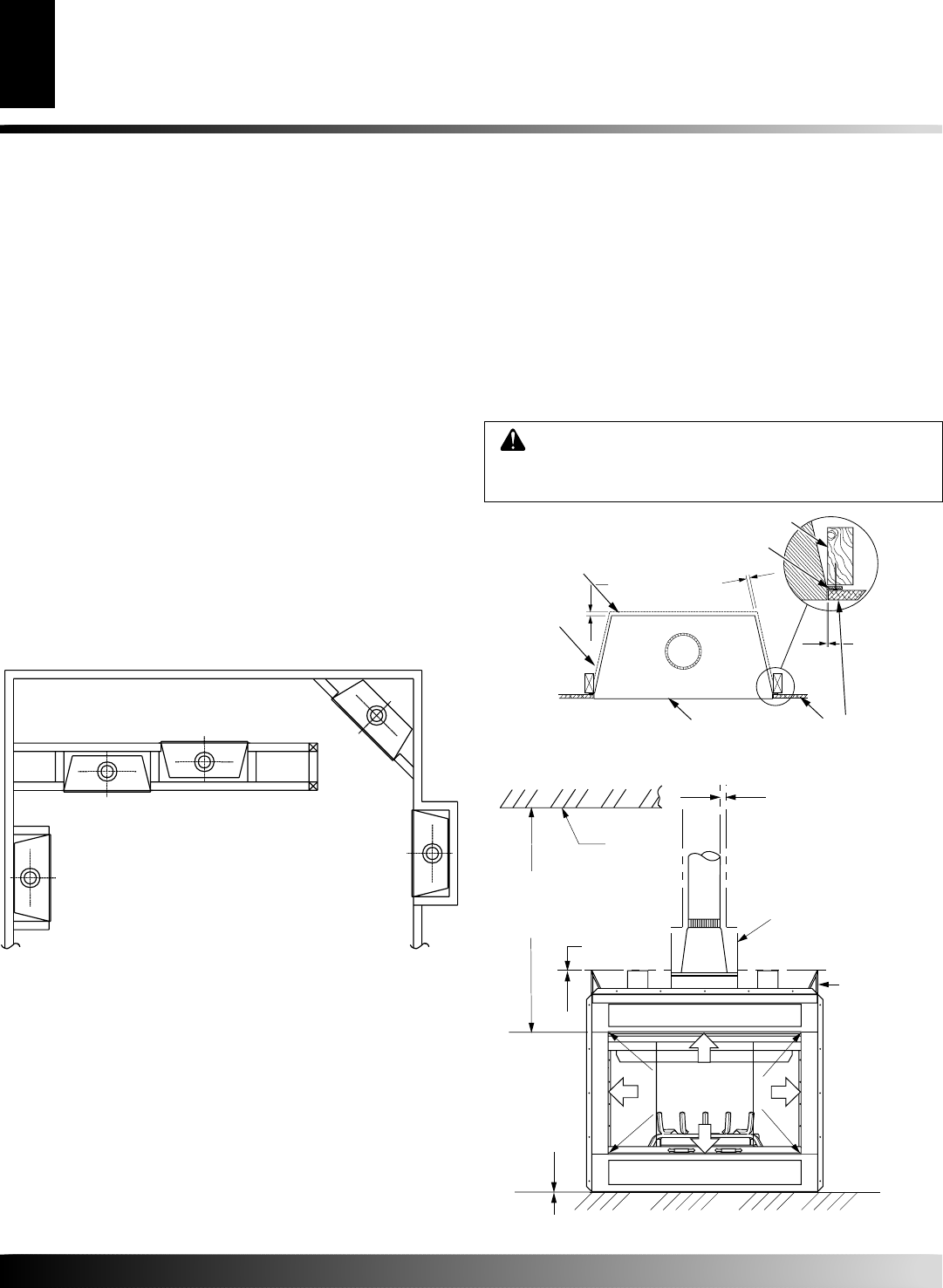
108796-01E
6
For more information, visit www.desatech.com
For more information, visit www.desatech.com
CLEARANCES
Minimum clearances to combustibles are:
• Back and Sides of Outer Surround............................ 0" min.
• Drywall to Sides of Front Face (Nailing Flanges) ... 0" min.
• “B” Vent Surfaces ..................................................... 1" min.
• Ceiling to Opening .................................................. 42" min.
• Floor .......................................................................... 0" min.
• Perpendicular Wall ............................... See Figure 6, page 7
CAUTION: Do not block required air spaces with
insulation or any other material. Do not obstruct effective
opening of appliance with any type of facing material.
PRE-INSTALLATION
PREPARATION
Figure 3 - Minimum Clearances (Top View)
0"
0" Clearance
Nailing
Flange
Front Face
Left Side
Surround
Back
Drywall
2 x 4 Stud
Figure 4 - Minimum Clearances (Front View)
*
*
**
42" (1067mm)
Min. Clearance
from Opening to
Ceiling
0" Clearance
Ceiling
1" (25mm) Min.
Clearance to
"B" Vent’s Outer Pipe
Maintain 2" (51mm) Min.
Clearance to the Transition
Pipe as Measured at the
Outer Vent Collar
Required Air
Spaces are
Indicated with
an "
*
". Do Not
Pack with
Insulation or Any
Other Material
DO NOT BLOCK
OR OBSTRUCT
OPENINGS
0" Clearance to
Combustible or
Noncombustible
Flooring
To determine the safest and most efficient location for your appli-
ance, you must take into consideration the following guidelines:
1. The location must allow for proper clearances (see Clearances,
next column).
2. Consider a location where heat output would not be affected
by drafts, air conditioning ducts, windows, or doors.
3. A location that avoids the cutting of joists or roof rafters will
make installation easier. Figure 2 shows a plan view of a few
common locations.
Flush installations are recommended where living space is
limited or at a premium, and since the space required to enclose the
appliance would be located beyond an outside wall, this would also
reduce the cutting of joists, roof rafters, and such. Check local codes
for any restrictions.
Projected installations can extend any distance into the room. A
projection may be ideal for a new addition on an existing, finished wall.
Corner installations make use of space that may not normally be
used and provides a wider and more efficient range for radiant heat
transference.
Internal wall installations provide a discreet option for room
separation and can also be ideal as an addition to an existing wall.
Figure 2 - Possible Locations for Installing Appliance
INTERNAL WALL
INSTALLATION
CORNER
INSTALLATION
FULL
PROJECTION
INSTALLATION
FLUSH
INSTALLATION
SELECTING LOCATION
SELECTING LOCATION
PRE-INSTALLATION PREPARATION
Clearances



