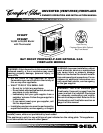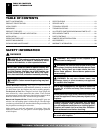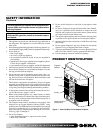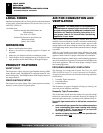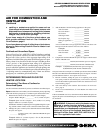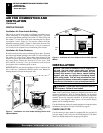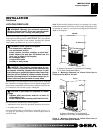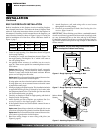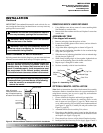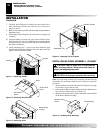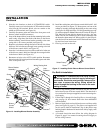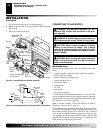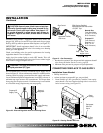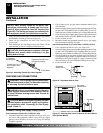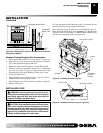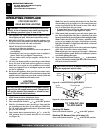Special offers from our partners!

Find Replacement BBQ Parts for 20,308 Models. Repair your BBQ today.

111410-01C
For more information, visit www.desatech.com
For more information, visit www.desatech.com
6
INSTALLATION
Note:
Your Comfort Glow fireplace is designed to be used in zero
clearance installations. Wall or framing material can be placed
directly against any exterior surface of your fireplace, except where
standoff spacers are integrally attached. If standoff spacers are
attached to your fireplace, these spacers can be placed directly
against wall or framing materials.
Use the dimensions shown for rough openings to create the easiest
installation (see Built-In Fireplace Installation, page 8).
CHECK GAS TYPE
Use the correct gas type (natural or propane/LP) for your unit. If
your gas supply is not correct, do not install fireplace. Call dealer
where you bought fireplace for proper type fireplace.
WARNING: A qualified service person must in-
stall fireplace. Follow all local codes.
NOTICE: This heater is intended for use as supplemen-
tal heat. Use this heater along with your primary
heating system. Do not install this heater as your
primary heat source. If you have a central heating
system, you may run system’s circulating blower
while using heater. This will help circulate the heat
throughout the house. In the event of a power outage,
you can use this heater as your primary heat source.
Figure 3 - Ventilation Air from Outdoors Shown with Optional
Mantel
Outlet
Air
Ventilated
Attic
Outlet
Air
Inlet
Air
Inlet Air
Ventilated
Crawl Space
To
Crawl
Space
To Attic
AIR FOR COMBUSTION AND
VENTILATION
Continued
Figure 2 - Ventilation Air from Inside Building Shown with
Optional Mantel
VENTILATION AIR
Ventilation Air From Inside Building
This fresh air would come from an adjoining unconfined space.
When ventilating to an adjoining unconfined space, you must
provide two permanent openings: one within 12" of the ceiling and
one within 12" of the floor on the wall connecting the two spaces
(see options 1 and 2, Figure 2). You can also remove door into
adjoining room (see option 3, Figure 2). Follow the National Fuel
Gas Code, ANSI Z223.1/NFPA 54, Section 5.3, Air for Combustion
and Ventilation for required size of ventilation grills or ducts.
Ventilation Air From Outdoors
Provide extra fresh air by using ventilation grills or ducts. You must
provide two permanent openings: one within 12" of the ceiling and
one within 12" of the floor. Connect these items directly to the
outdoors or spaces open to the outdoors. These spaces include attics
and crawl spaces. Follow the National Fuel Gas Code, ANSI
Z223.1/NFPA 54, Section 5.3, Air for Combustion and Ventilation
for required size of ventilation grills or ducts.
IMPORTANT:
Do not provide openings for inlet or outlet air into
attic if attic has a thermostat-controlled power vent. Heated air
entering the attic will activate the power vent.
Or
Remove
Door into
Adjoining
Room,
Option 3
Ventilation Grills
Into Adjoining Room,
Option 2
12"
12"
Ventilation
Grills
into Adjoining
Room,
Option 1
AIR FOR COMBUSTION AND VENTILATION
Ventilation Air
INSTALLATION
Check Gas Type



