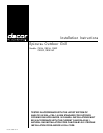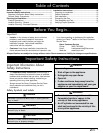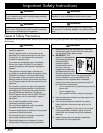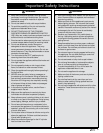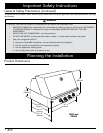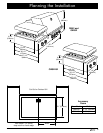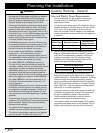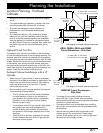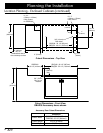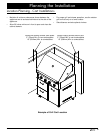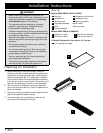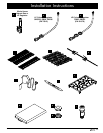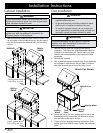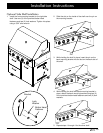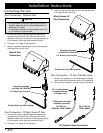Special offers from our partners!

Find Replacement BBQ Parts for 20,308 Models. Repair your BBQ today.
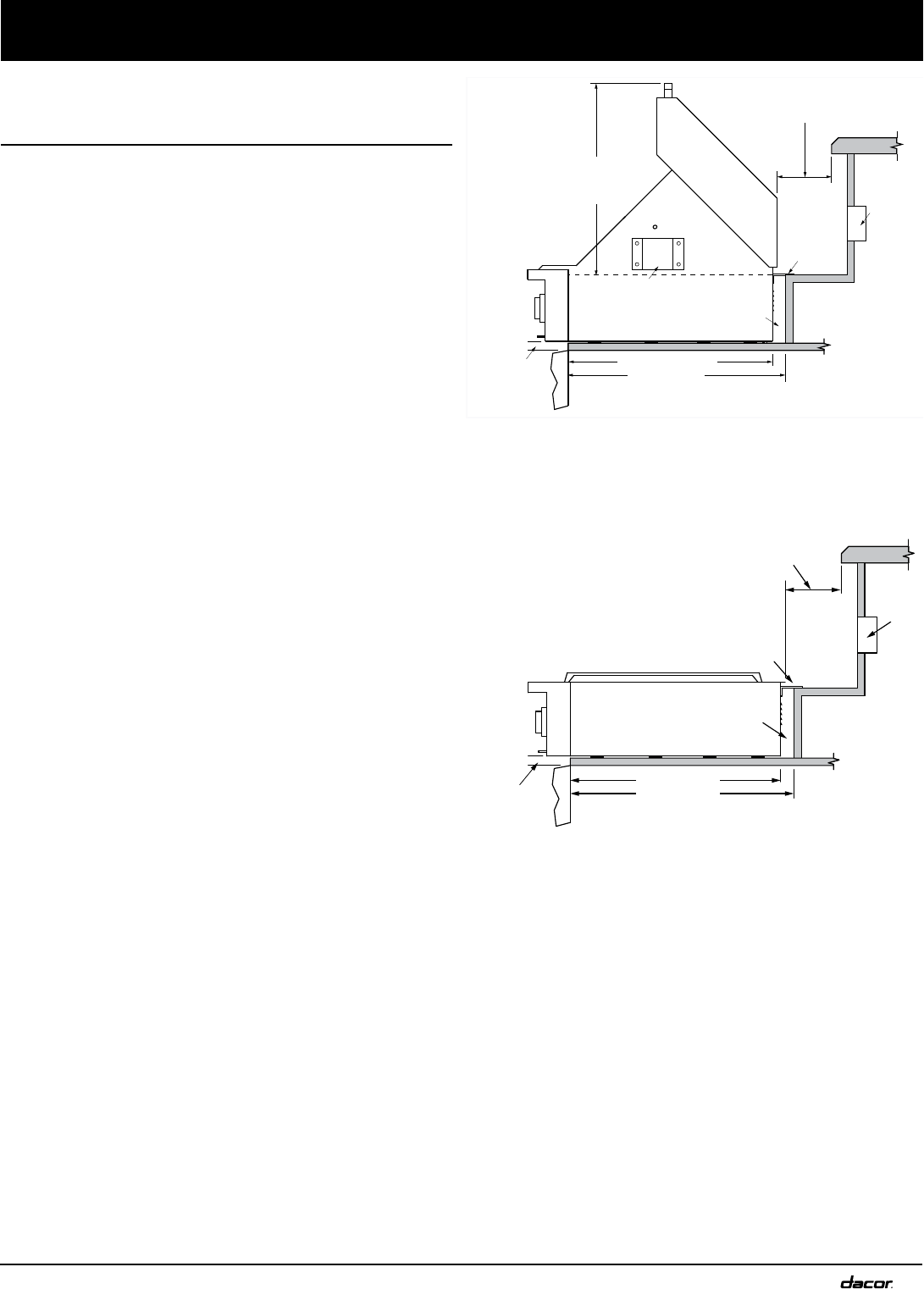
7
Planning the Installation
Junction
Box
Trim frame
(accessory)
3/4" (19mm)
Min. to any
material*
10" (254mm) Min. to combustibles
2" (51mm) Min. to non-combustible
1/4"
(6mm)
23" (584mm)
24" (610mm)
Rotisserie mounting
bracket (factory installed)
Junction
Box
Trim frame
(accessory)
3/4" (19mm)
min. to any
material*
1/4"
(6mm)
10" (254mm) Min. to combustibles
1 1/4" (32mm) Min. to non-combustible
28 1/2" (724mm)
To finished
countertop
23 3/4" (603mm)
24" (610mm)
Side View
OB36, OBS36, OB52 and OBS52
Location Planning - Enclosed
Cabinets
Maintain all minimum clearances specified on pages 7
and 8.
For proper outdoor grill operation, provide a flat, level
mounting surface with minimum 3/4” thickness.
All models are designed to allow installation in
combustible or non-combustible base material
structures.
On installations without a LP cylinder tank located
below the unit, plan the installation so that the gas
shut-off valve and pressure regulator are accessible
after the appliance is installed so that gas and power
can be turned off if service is required. Also, make sure
the electric plug can be disconnected easily during
service.
Optional Finish Trim Kits
The optional finish trim can be installed on the countertop
to finish the sides and back of the countertop opening. The
stainless steel finish trim can be caulked to the countertop
and should be secured to the base enclosure with flat head
screws. Center the trim within the cutout dimensions noted
in this manual, then utilizing the deck screws along with
the holes located along the vertical sides of the finish trim,
install them securely to the base enclosure countertop sub-
straight. Install the trim before installing the grill.
Enclosed Cabinet Installations with a LP
Cylinder
When using a LP-gas cylinder, it must be completely
enclosed, It must also be ventilated by openings on the
sides, back and floor of the enclosure. Each opening
must have a total area of no less than 10 square
inches (254 square mm).
Plan to install the grill in a base structure that has one
of the following structural details:
The LP cylinder valve shall be readily accessible
for hand operation. A door on the enclosure to
gain access to the cylinder valves is acceptable,
provided it is non-locking and can be opened
without the use of tools.
The enclosure for the LP-gas cylinder shall isolate
the cylinder from the burner compartment to
provide shielding from radiation, a flame barrier
and protection from foreign materials such as hot
drippings.
There shall be a minimum clearance of 2 inches
(51mm) between the floor of the LP-gas cylinder
enclosure and the ground.
•
•
•
•
•
•
◊
◊
◊
The design of the outdoor cooking enclosure
must allow the LP-gas cylinder to be connected,
disconnected and the connections inspected and tested
outside the cylinder enclosure.
Connections which may be disturbed when installing
the cylinder in the enclosure can be leak tested inside
the enclosure.
Internal mounting means shall be provided on the
outdoor gas grill for mounting the LP-gas supply
cylinder. If the outdoor grill is not in use, the gas must
be turned off at the supply cylinder.
•
•
•
See page 8 for overall cabinet dimensions
See page 8 for overall cabinet dimensions



