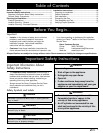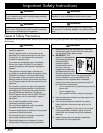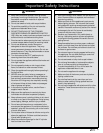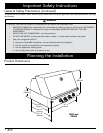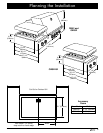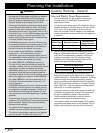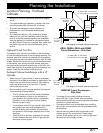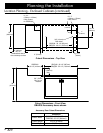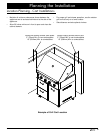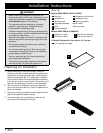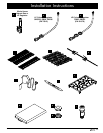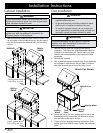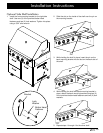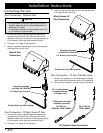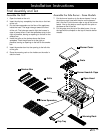Special offers from our partners!

Find Replacement BBQ Parts for 20,308 Models. Repair your BBQ today.
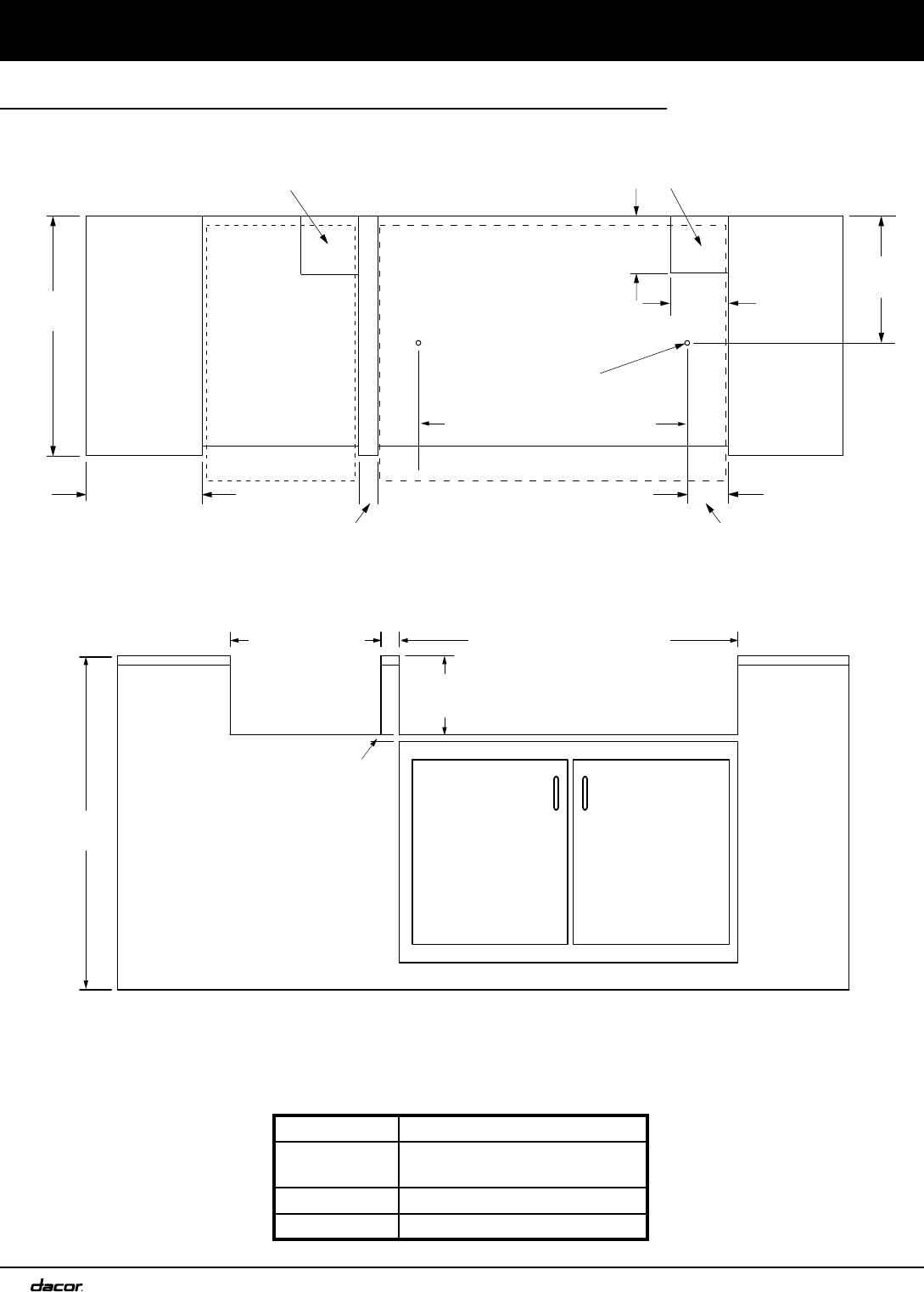
8
Planning the Installation
3/8" (10mm)ø
Both sides
6" x 7"
(152mm x 178mm)
Utility Cutout
25"
(635mm)
8" (203mm)
Min. to
combustibles above
the countertop surface
1 1/4"
(32mm)
12 1/8"
(308mm)
2" (51mm)
OB(S)36 - 33 1/2" (851mm)
OB(S)52 - 49 1/2" (1257mm)
6" x 6"
(152mm x 152mm)
Utility Cutout
for OBSB162
6”
(152mm)
7”
(178mm)
3/4" (19mm)
Min. to any
material
9" (228mm)
Max.
OB(S)36 - 36 1/2" (927mm)
OB(S)52 - 52 1/2" (1334mm)
OBSB162
16 1/8" (410mm)
36"
(914mm)
OBAD36 Accessory doors shown
Dimension
Cutout Width
OBAD20: 16 3/4” (425mm)
OBAD36: 33 1/8” (841mm)
Cutout Height 18 3/4” (476mm)
Cutout Depth 3” (76mm)
Accessory Door Cutout Dimensions
Location Planning - Enclosed Cabinets (continued)




