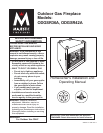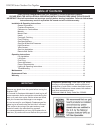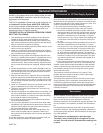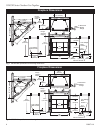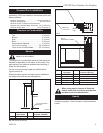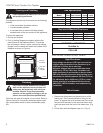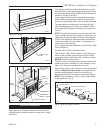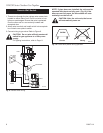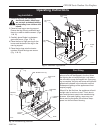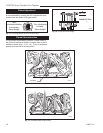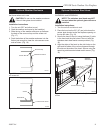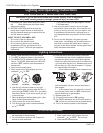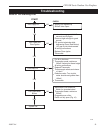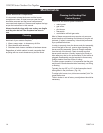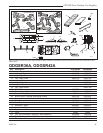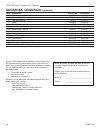Special offers from our partners!

Find Replacement BBQ Parts for 20,308 Models. Repair your BBQ today.

5
ODGSR Series Outdoor Gas Fireplace
20007114
Clearance to Combustibles
Appliances
Top ..........................................................0” (0 mm)
Bottom .....................................................0” (0 mm)
Side .........................................................0” (0 mm)
Back ........................................................0” (0 mm)
Perpendicular Sidewall ...........................0” (0 mm)
Top of unit to ceiling ..........................36” (914 mm)
Front of unit to combustibles .............36” (914 mm)
Mantels\
WARNING: A 4" hood must be used if a
mantel is to be installed.
The height that a combustible mantel is fitted above the
fireplace is dependent on the depth of the mantel. This
also applies to the distance between the mantel leg (if
fitted) and the fireplace.
For the correct mounting height and widths refer to
Figures 3a and 3b
Noncombustible mantels and legs may be installed at
any height and width around the appliance.
J
F
G
H
I
Mantel
Leg
CFM164a
Mantel Leg Chart
06/22/01 sta
CFM170
DV Builder Front
View
O
N
M
L
K
Ref. Mantel Ref. Mantel Leg From
Leg Depth of Comb. Opening
F 14" (356 mm) K 14" (356 mm)
G 12" (305 mm) L 12" (305 mm)
H 10" (254 mm) M 10" (254 mm)
I 8" (203 mm) N 8" (203 mm)
J 1
¹⁄₂" (38 mm) O 1¹⁄₂" (38 mm)
Black Sur-
round Face
CFM164
CFM170
Fig. 3b Combustible mantel leg minimum installation.
Side of
Combustion Chamber
Hearth
A hearth is not mandatory but is recommended for
aesthetic purposes. We recommend a noncombustible
hearth.
Ref. Mantel Ref. Mantel From Top
Shelf Depth of Comb. Chamber
Y 8" (203 mm) A 28" (711 mm)
Z 1
¹⁄₂" (38 mm) B 26" (660 mm)
CFM146
A
B
Y
Z
Fireplace
CFM146
DV Mantel Chart
7/5/01 sta
Top of Combustion
Chamber
Fig. 3a Mantel clearances.
Side View
When using paint or lacquer to finish the
mantel, such paint or lacquer must be heat
resistant to prevent discoloration.
Screened Porch Installation
The ODGSR may be installed safely and is design
certified by CSA to be installed in a screened porch with
these guidelines:
Minimum porch area ...............................96 sq. feet (9sq m)
Minimum celing height .................................92" (2,337 mm)
Minimum of two (2) walls must be screened
Minimum top of screen height, side walls ....6'6" (1,981 mm)
Minimum screen area .............................64 sq. feet (6sq m)



