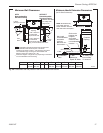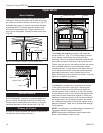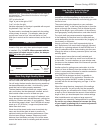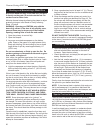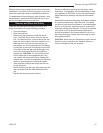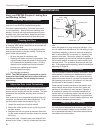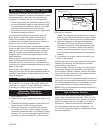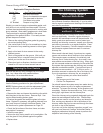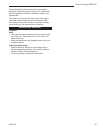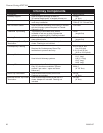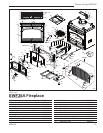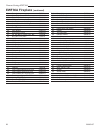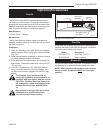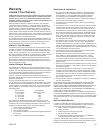Special offers from our partners!

Find Replacement BBQ Parts for 20,308 Models. Repair your BBQ today.
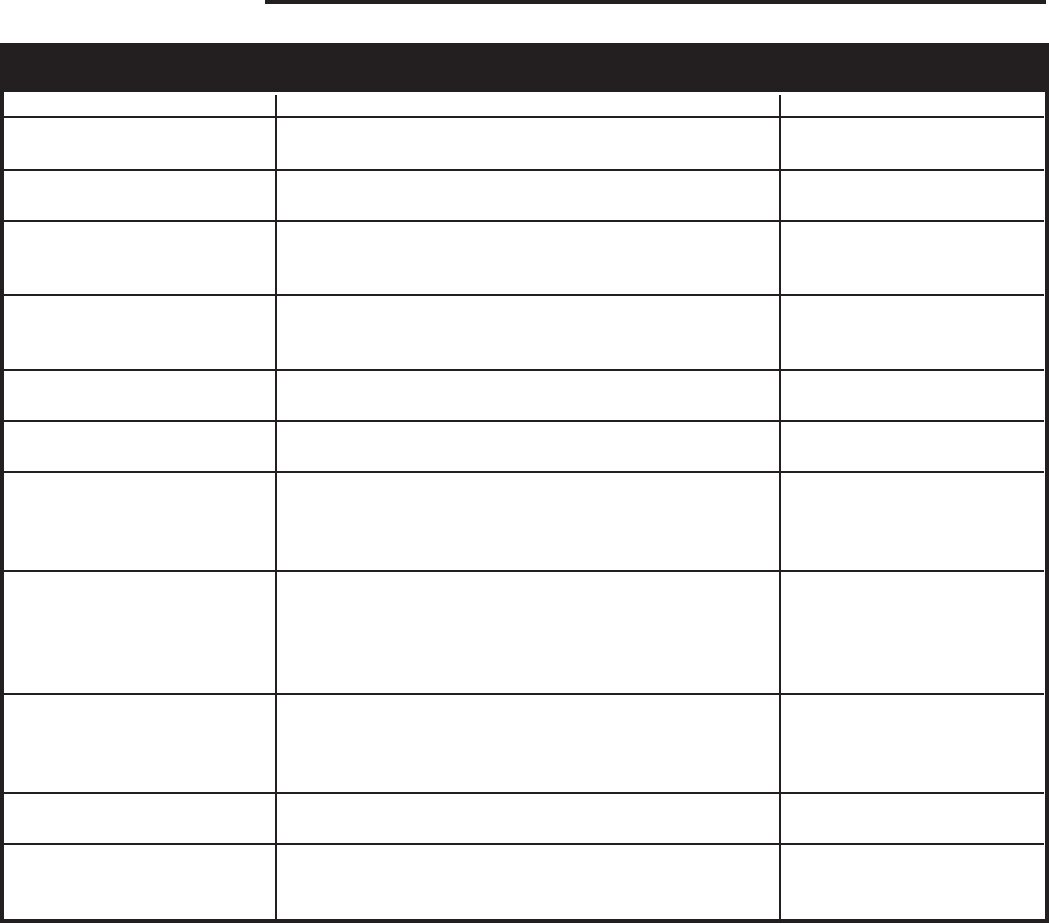
26
Vermont Castings EWF36A
20005167
Chimney Components
Component Description Model Number
Chimney Support Used to support chimney for each of TCS8A
30’ vertical height and 6’ of angled chimney run (8” flue)
Firestop Required at each floor level and attic on FS2A (8” straight flue)
multi-story installation FS6A (8” 30° inclined flue)
Attic Insulation Shield Used to prevent insulation from coming in contact FS2100HT
with the chimney system.Required in Canada.
Optional in U.S.
Traditional Top Housing Top housing of simulated brick pattern S20B
available in red, tan or white. Appropriate (single flue)
adapter is required (8CA). Flashing included.
Housing Extension Extends Traditional Top Housing on 202036
steep pitched roofs (single flue)
Contemporary Chase Top Used to terminate chimney at the top of a SLTS8
Termination chase. Flashing is not included.
Contemporary Flashing 8-6-12 with 8” flue
Required for Contemporary Round Top 0 to 6/12 pitch
termination to prevent rain entry. 8-12-12 with 8” flue
(6/12 to 12/12 pitch)
Chimney Sections 8” flue
81 (1’ long)
Used to build chimney systems. 818 (1
¹⁄₂’ long)
83 (3’ long)
84 (4’ long)
Chimney Elbows Used to develop offset chimney systems.
Only 30° elbows are available. (Elbows 830A-2
packed 2 per carton - upper and lower (8” 30° flue)
elbow set.)
Round Top Termination Used to terminate chimney on the roof. RLTS8
Flashing not included. (8” flue)
Extended Round Top Chase Used to terminate chimney at the top of a RLTS8L
Termination chase. Adapter Kit included. Flashing not (8” flue)
included.



