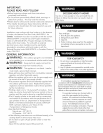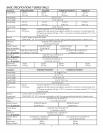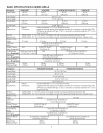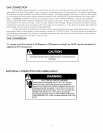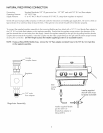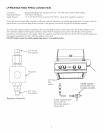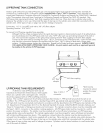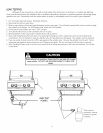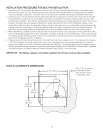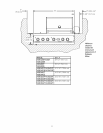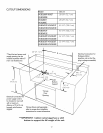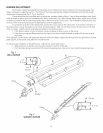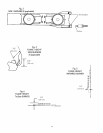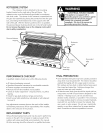Special offers from our partners!

Find Replacement BBQ Parts for 20,308 Models. Repair your BBQ today.
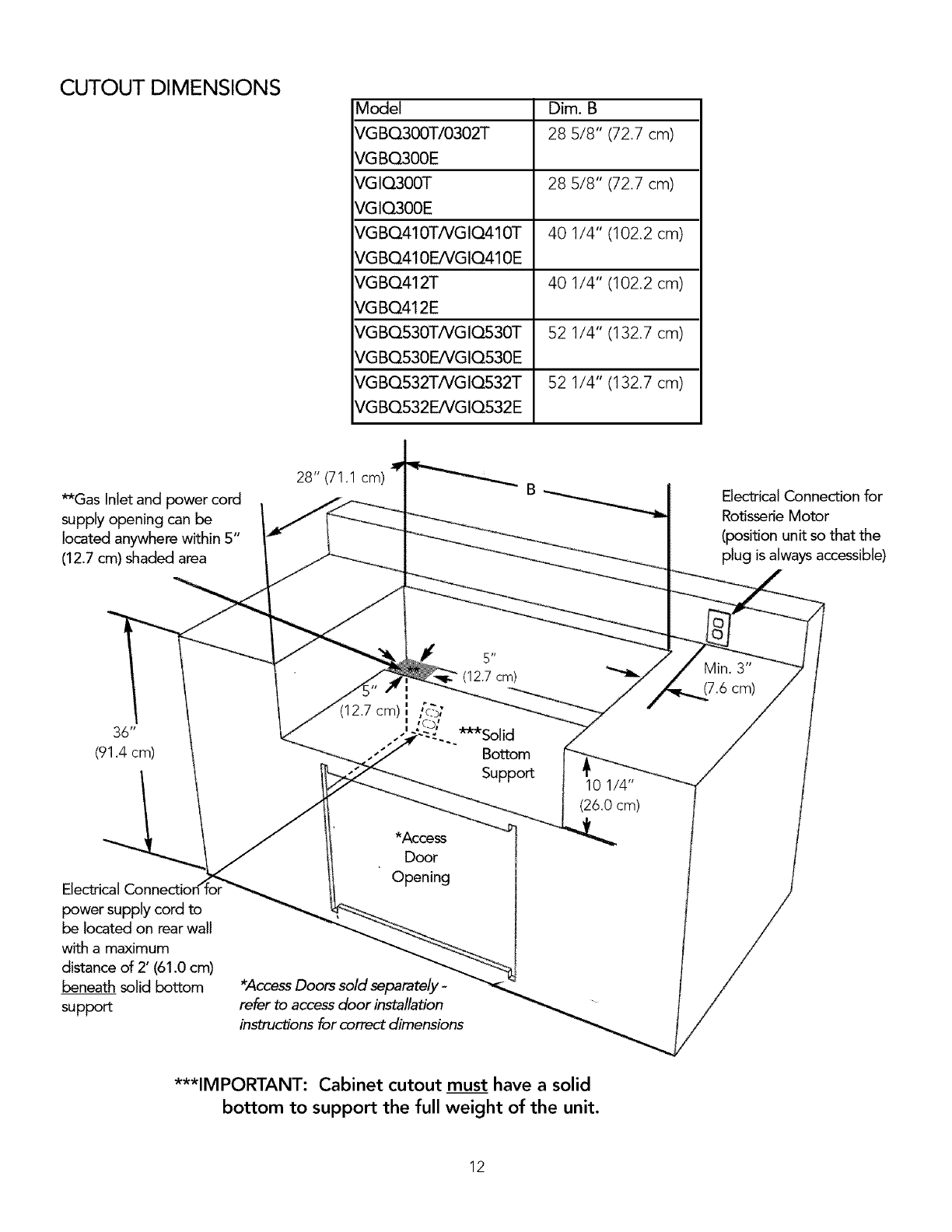
CUTOUT DIMENSIONS
Model Dim. B
VGBQ300T/0302T 28 518" (72.7 cm)
VGBQ300E
VGIQ300T 28 5/8" (72.7 cm)
VGIQ300E
VGBQ410T/VGIQ410T 40 1/4" (102.2 cm)
VGBQ410E/VGIQ410E
VGBQ412T 40 1/4" (102.2 cm)
VG BQ412E
VGBQ530TNGIQ530T 52 1/4" (132.7 cm)
VGBQ530E/VGIQ530E
VGBQ532TNGIQ532T 52 1/4" (132.7 cm)
VGBQ532E/VGIQ532E
**Gas Inlet and power cord
supply opening can be
located anywhere within 5"
(12.7 cm) shaded area
28" (71.1 cm)
Electrical Connection for
Rotisserie Motor
(position unit sothat the
plug is always accessible)
36"
(91.4 cm)
power supply cord to
be located on rear wall
with a maximum
distance of 2' (61.0 cm)
beneath solid bottom
support
I
(12.7 cm): "¢J
s
*Access
Door
Opening
*'AccessDoors sold separately-
refer to access door installation
instructions {or correct dimensions
***Solid
Bottom
Support
10 1/4"
(26.0 cm)
Min. 3"
(7.6 cm)
***IMPORTANT: Cabinet cutout must have a solid
bottom to support the full weight of the unit.
12




