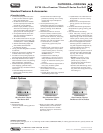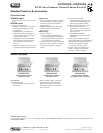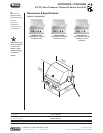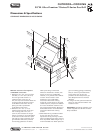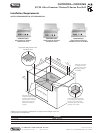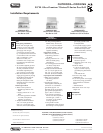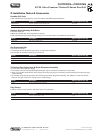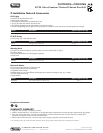Special offers from our partners!

Find Replacement BBQ Parts for 20,308 Models. Repair your BBQ today.
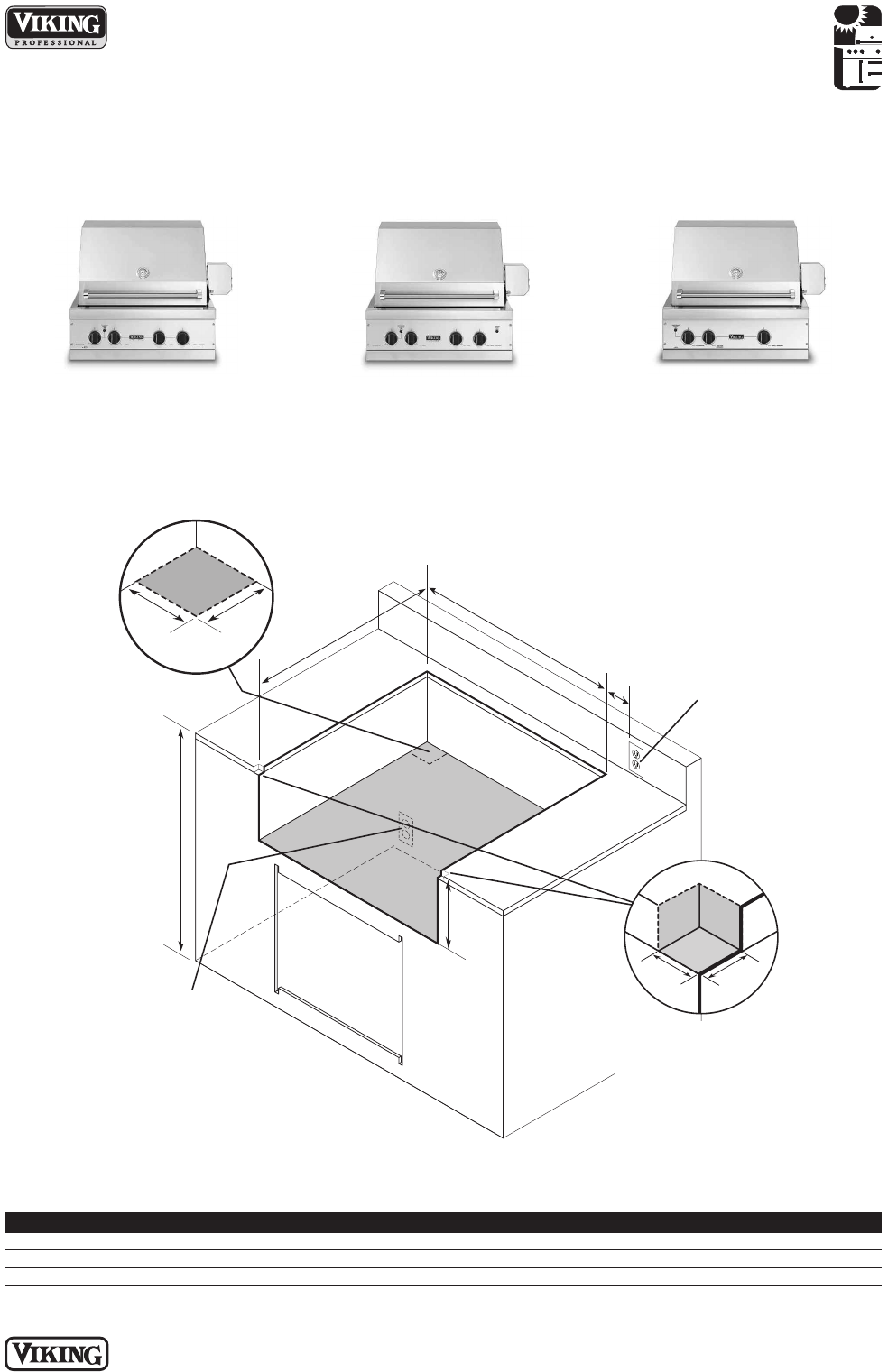
OUTDOOR—COOKING
30”W. Ultra-Premium T-Series/E-Series Gas Grill
PLANNING AND DESIGN GUIDE
VIKINGRANGE.COM • 1-888-VIKING1
Installation Requirements
ACCESS REQUIREMENTS & SITE PREPARATION
VGIQ300-2RT1
Ultra-Premium T-Series
Two-Burner Grill w/TruSear
All models
Cutout width 28-5/8" (72.7 cm)
Cutout height 10-1/4” (26.0 cm)
Cutout depth 28” (71.1 cm)
RELEASED 8/5/08
©2008 VRC—INFORMATIONSUBJECT TO CHANGE
VGBQ300-2RE1
Ultra-Premium E-Series
Two-Burner Grill
VGBQ300-2RT1
Ultra-Premium T-Series
Two-Burner Grill
10-
1
/4
”
(26.
0 c
m)
36”
(9
1
.
4
c
m
)
*
*
Ac
c
ess
do
o
r o
pen
i
ng
2
8”
(7
1
.
1
c
m
)
28
-5/
8
”
(7
2.
7
c
m
)
3”
(7
.
6
c
m)
mi
n
.
Electrical connection
for rotisserie motor
(position unit so that
the plug is always
accessible)
Electrical connection
for power supply cord on
E-Series to be located on
rear wall with a maximum
distance of 2’ (61.0 cm)
beneath solid bottom
support.
*
So
l
i
d
b
ot
to
m
s
up
p
or
t
Countertop typically requires
1/2” wide by 1/2” deep notch
cutout on each side of grill.
This allows grill CP to sit back
properly in the cutout.
Gas inlet and power cord
location area
5
”
(1
2
.7 c
m
)
5”
(1
2
.7
c
m
)
1/2”
(1.
2
c
m)
1/2
”
(1.
2 c
m)
*Cabinet Cutout must have a solid bottom to support the full weight of the unit.
**Access Doors sold seperately



