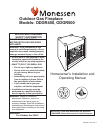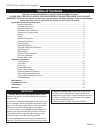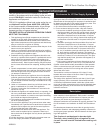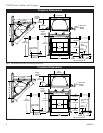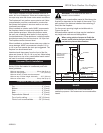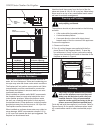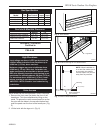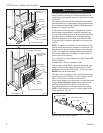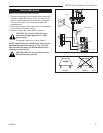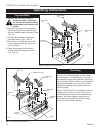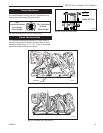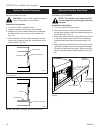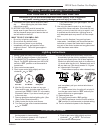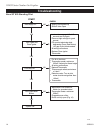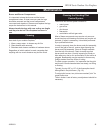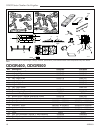Special offers from our partners!

Find Replacement BBQ Parts for 20,308 Models. Repair your BBQ today.

6
ODGR Series Outdoor Gas Fireplace
92D0001
Framing and Finishing
Check appliance to make sure it is levelled
and properly positioned.
Theapplianceshouldonlybemountedonthefollowing
surfaces:
• Aflatcombustible(burnable)surface.
• Araisedwoodenplatform.
• Aconcreteblockorothersolidobjectplaced
beneatheachofthefourcornersoftheappliance.
Tomounttheappliance:
1.Chooseunitlocation.
2.Four(4)nailingflangesaresuppliedwiththefire-
place(foundonthefireplacehearth).Tolevelthe
boxandsecureitfirmlyinplace,removethenailing
flangesfromthehearthandinstallatthesidesofthe
fireplaceasshowninFigure4.
Finishing
CAUTION: All joints between the finished
wall and the appliance surround (top and
sides) may be sealed only with non-com-
bustible material. Only noncombustible
material can be applied as facing to the ap-
pliance surround (the black painted face).
Finishthewallwiththematerialofyourchoice.Referto
Figures3aand3bforspecificclearanceswheninstall-
ingacombustiblemantelorothercombustibleprojec-
tion.
FP549
Fig. 4 Adjustabledrywallstrip(nailingflange).
FP549
9/29/97
BR/BC
NailTop
Standoffs
NailSide-
Nailing
Flanges
J
F
G
H
I
Mantel
Leg
CFM164a
Mantel Leg Chart
06/22/01 sta
CFM170
DV Builder Front
View
O
N
M
L
K
Ref. Mantel Ref. Mantel Leg From
Leg Depth of Comb. Opening
F 14" (356mm) K 14" (356mm)
G 12" (305mm) L 12" (305mm)
H 10" (254mm) M 10" (254mm)
I 8" (203mm) N 8" (203mm)
J 1¹⁄₂" (38mm) O 1¹⁄₂" (38mm)
Black
Surround
Face
CFM164
CFM170
Fig. 3bCombustiblemantellegminimuminstallation.
Sideof
CombustionChamber
Moisture Resistance
Thisoutdoorfireplacewillshedmoderateamountsof
water,butisnotwaterproof.Waterandcondensingwa-
tervapormayenterthechaseundercertainconditions.
Thefireplacewillnotperformasanexteriorwall.Mois-
turepenetrationmustbeconsideredforconstruction
thatplacesthefireplaceinstructurewallsoronmois-
turesensitivesurfaces.
Wheninstalledonexteriorwalls:MHSCrecommends
thefireplacechasebeconstructedoutsidethestruc-
ture'sweatherenvelope.Wheretheplatformmeets
thewall,useaflashingdetailsimilartothatrequired
forattacheddecks.Chaseplatforms,includinghearths
shouldslopeawayfromthestructureat1/4inperfoot.
Thefireplacecanbeshimmedlevel.
Wheninstalledonsurfaceswherewatermaycollector
causedamage:MHSCrecommendsaslopeof1/8in
to1/4inperfoottowardsthedrainportsuggested.The
fireplacecanbeshimmedlevel.
Hearthsshouldslopeawayfromthefrontofthefire-
placeandchaseat1/8into1/4inperfoot.Metalsafety
stripsmustbeontopofanycombustiblehearthmateri-
alsusedformoisturemanagement.



