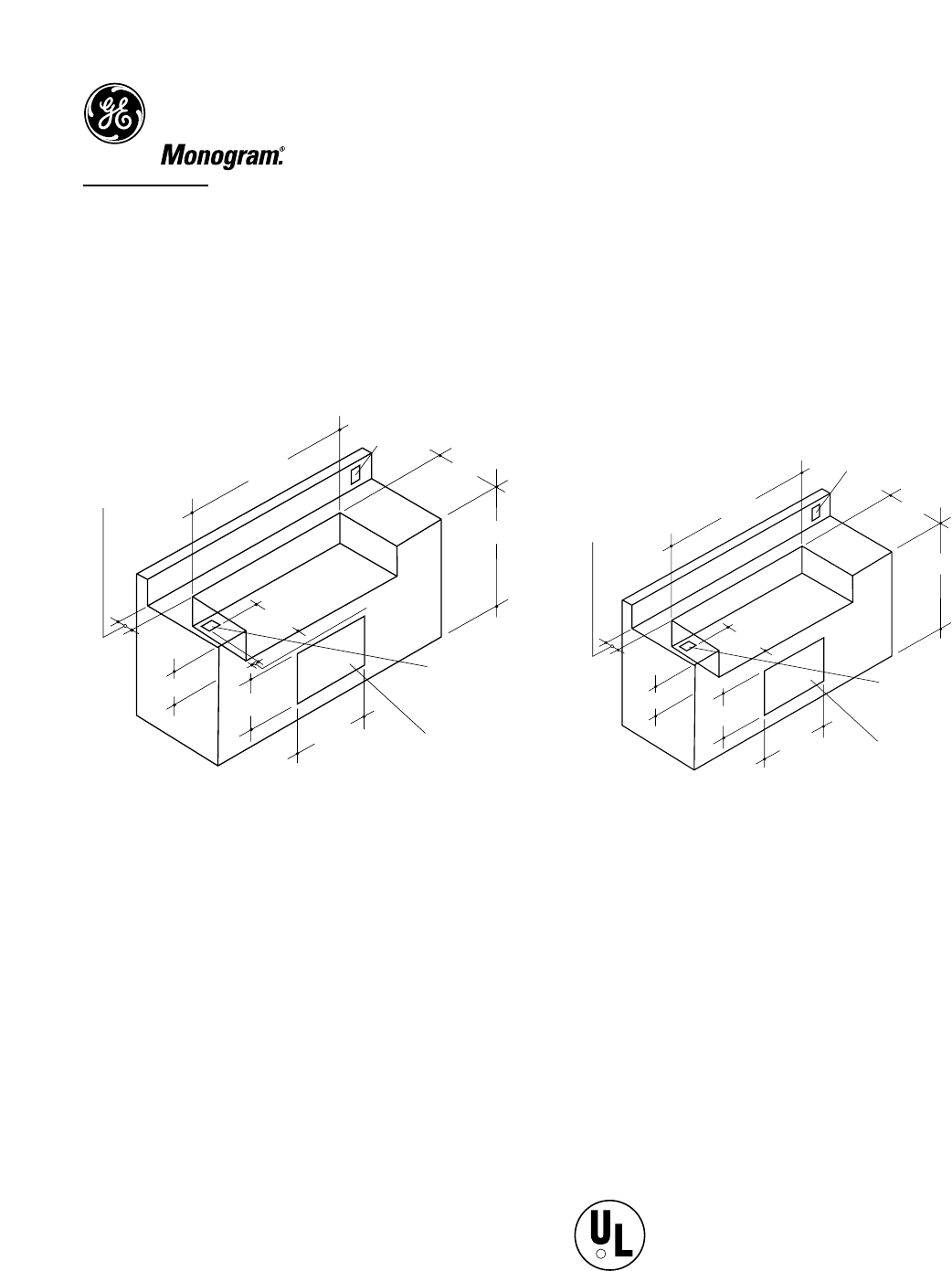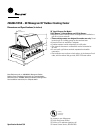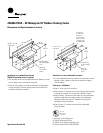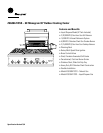Special offers from our partners!

Find Replacement BBQ Parts for 20,308 Models. Repair your BBQ today.

Specification Revised 7/02
ZGG36L21CSS – GE Monogram 36" Outdoor Cooking Center
Dimensions and Specifications (in inches)
Installation in a non-combustible enclosure
• In a non-combustible (masonry) enclosure, the grill drops into the
opening. A deck or ledge on each side is required for support
from the bottom.
Installation in a combustible enclosure
ZX36JYSS insulated jacket is required.
• The insulated jacket must be supported from the bottom by a solid
deck or ledge on each side beneath the jacket.
• Construct the enclosure as shown and place the insulated jacket
into the enclosure. Place the cooking center into the jacket. No
installation hardware is required.
Clearances – All Models
• Allow 3” at the rear for lid clearance.
• Allow at least 12” clearance at the back of the grill when exhaust
is directed to a window or a surface that is difficult to clean.
• Allow at least 6” clearance on each side to any non-combustible
material located above the cooking surface for counterspace.
Rotisserie models also require 6” clearance for placing and
handling the motor and skewer.
• Allow at least 12” clearance on each side to combustible
vertical materials.
R
Listed by
Underwriters
Laboratories
For answers to your Monogram,
®
GE Profile Performance Series
™
,
GE Profile
™
or GE appliance questions, call
GE Answer Center
®
service, 800.626.2000.
3" Min. for Lid
Clearance
34-1/2"
18-1/2"
22-3/4"
9-1/8"
24-1/8"
18-1/4"
4x4 Opening
for Gas Supply
Line
Opening
for Access
Doors
If Installing
an Electrical
Outlet for
the Rotisserie
Motor, Mount
on Right Side
(6.5 AMP Min.)
35-1/2"
3" Min. for Lid
Clearance
40-1/2"
18-1/2"
3-1/8"
23-3/4"
10-1/8"
24-1/8"
18-1/4"
4x4 Opening
for Gas Supply
Line
Opening
for Access
Doors
(6.5 AMP Min.)
35-1/2"





