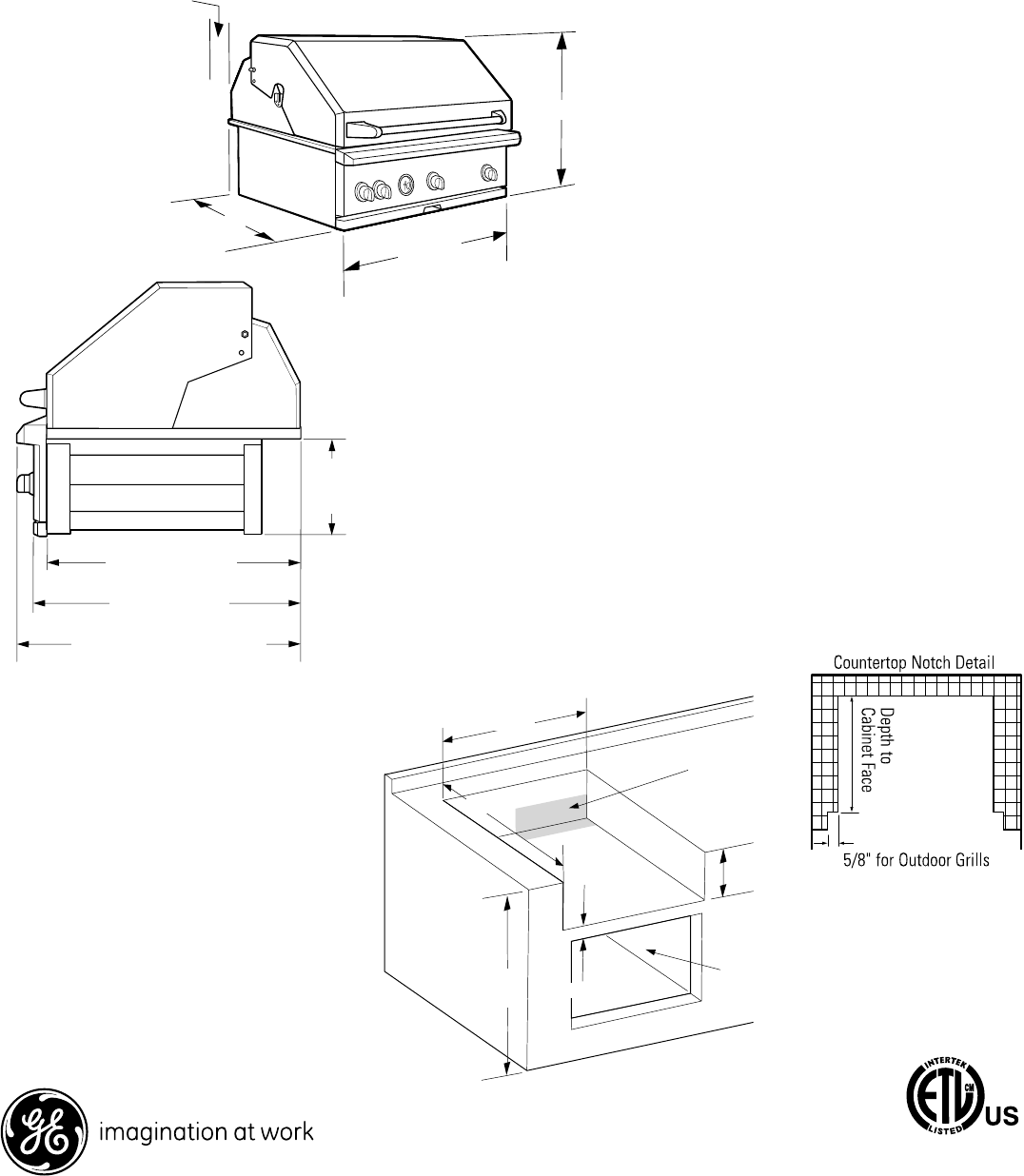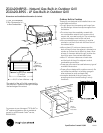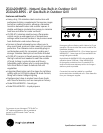Special offers from our partners!

Find Replacement BBQ Parts for 20,308 Models. Repair your BBQ today.

For answers to your Monogram,
®
GE Profile
™
or
GE
®
appliance questions, visit our website at
ge.com or call GE Answer Center
®
service,
800.626.2000.
170132
Specification Created 10/08
ZGG420NBPSS - Natural Gas Built-in Outdoor Grill
ZGG420LBPSS - LP Gas Built-in Outdoor Grill
Dimensions and Installation Information (in inches)
Outdoor Built-in Cooktop
These grills are designed to be installed into a non-
combustible enclousure.
• The grill drops into the opening and hangs from
the side flanges. It does not require support from
the bottom.
• The cutout must be completely covered with
non-combustible material such as stone, brick,
ceramic tile, concrete board, etc. The countertop
surface and edges must be flat and level.
• If the countertop has an overhang, it must be
notched or cut back flush with the front face of
the cabinet below.
• Allow at least 12" minimum clearance at the
back of the grill when the exhaust is directed to a
window or surface that is difficult to clean. Allow
at least 4" clearance behind the grill to allow the
hood lid to open. See notched detail below.
• Allow 12" minimum clearance on both sides
and the back of the grill to adjacent vertical
combustible construction.
• These gas grills cannot be used below any type of
overhead construction.
• These grills are designed for outdoor use only. Do
not locate the cooktop in a building, garage or
other enclosed or semi-enclosed area.
• Locate the backside of the grill away from
prevailing winds and avoid cooking in windy
conditions.
41-7/8"
12" Min. to Combustibles
4" Min. Clearance for Lid
to Non-Combustibles
27"
26"
*The weight of the grill is fully supported by
the side trims. The back of the grill overlaps
the back edge of the cutout.
10-1/4" from
Bottom of
Support Flange
*25-1/2"
Countertop Depth
27" to Front
of Control Panel
28-1/2" to Front of Bullnose
40-3/4"
36"
Min.
1-1/8" Min.
10-7/8"
24-1/2"
Grill Cutout
Gas and
Electrical
Locations
Opening
for Optional
Access Doors




