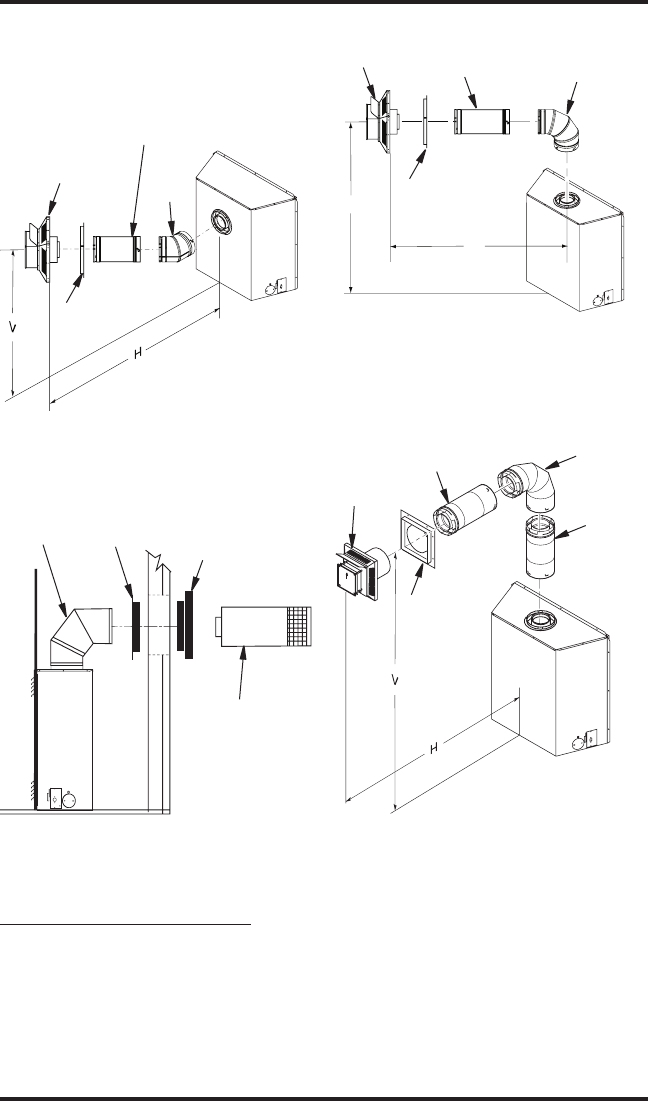Special offers from our partners!

Find Replacement BBQ Parts for 20,308 Models. Repair your BBQ today.

www.desatech.com
116035-01E14
GROUND FLOOR INSTALLATION
Recommended Applications for Rear Vent Model
(V)CD36T:
• Installation using cabinet surrounds
• Through the wall using round or square
termination (up to 24" horizontal pipe)
• Corner installation (Using one 90° elbow and
a maximum of 24" of horizontal pipe)
VENTING INSTALLATION
INSTRUCTIONS
Continued
Figure 20 - Horizontal Termination
Conguration Round Termination
(Model (V)CD36T)
Figure 19 - Horizontal Termination
Conguration for Corner Installation
(Model (V)CD36R)
Figure 21 - Horizontal Termination
Conguration For Corner Installation
Using One 90° Elbow (Model (V)CD36T)
Figure 22 - Horizontal Termination
Conguration with Vertical Rise and One
90° Elbow (Model (V)CD36T)
45
1
/
2
" None 26" Max.
57
1
/
4
" Min. 1 ft. 30" Max.
69
1
/
4
" Min. 2 ft. 74" Max.
81
1
/
2
" Min. 3 ft. 98" Max.
94" Min. 4 ft. 122" Max.
106" Min. 5 ft. 146" Max.
159" Min. 9 ft. 20' Max.
TO
H
H
V
Horizontal Square
Termination
Wall
Firestop
Straight/Adjustable
Pipe 18" Max.
25
1
/
2
" Min. 24" Max
45°
Elbow
Wall
Firestop
Horizontal
Round
Termination
Exterior
Portion of Wall
Firestop (Round
Termination Only)
90°
Elbow
Wall
Firestop
Straight/
Adjustable
Pipe 24" Max.
Horizontal
Square
Termination
90°
Elbow
45
1
/
2
" Min. 32
1
/
2
" Max
90° Elbow
Wall
Firestop
Square
Termination
Not to Exceed
(H) Limits
As
Required
for (V),
See Chart
for Pipe
Section
Required


















