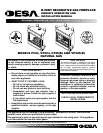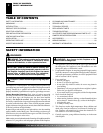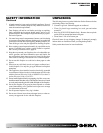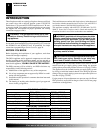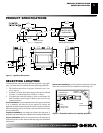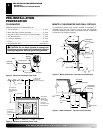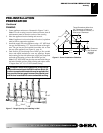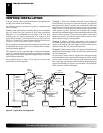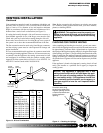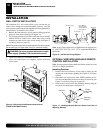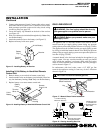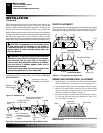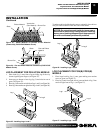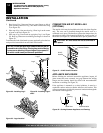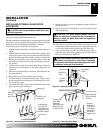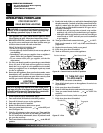Special offers from our partners!

Find Replacement BBQ Parts for 20,308 Models. Repair your BBQ today.
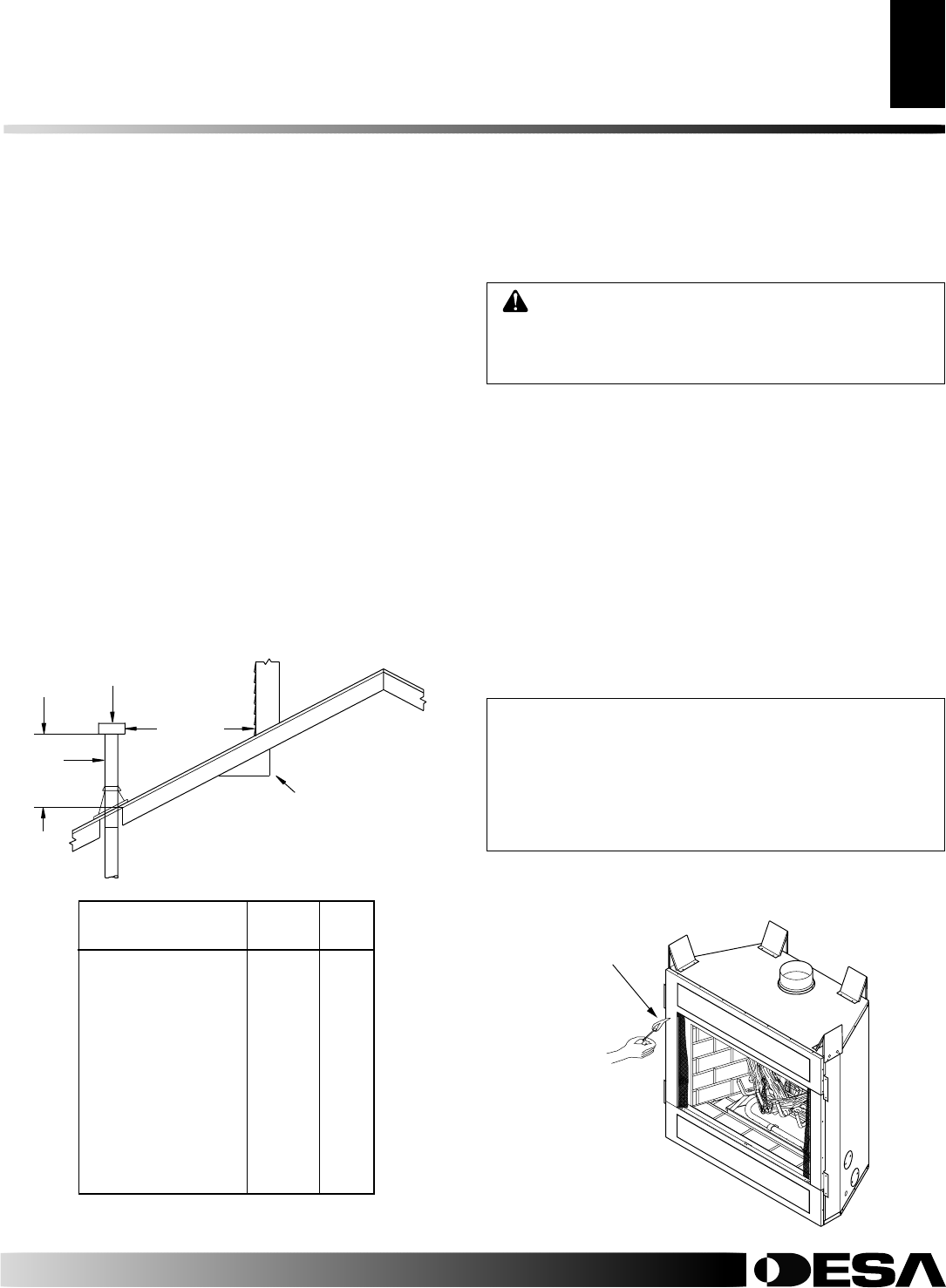
108660-01D
9
9
For more information, visit www.desatech.com
For more information, visit www.desatech.com
CHECKING FOR PROPER VENTING
After completing and checking the electrical, gas and vent connec-
tions, follow the lighting instructions and allow the main burner to run
for approximately 5 minutes. Hold a lighted match or cigarette near
the top edge of the fireplace opening and play it along the entire length
of the opening (see Figure 11). Proper venting should tend to draw the
flame or smoke into the appliance. Improper venting or escaping of
spillage of burned gas, is indicated when the match flickers or goes
out. Smoke from a cigarette will also tend to disperse away from the
appliance.
If the appliance is found to be improperly venting, shut it off and
notify your installer or a qualified service agency to inspect the
venting system.
WARNING: This appliance must be properly con-
nected to a system and must not be connected to a
chimney flue servicing a separate solid fuel burning
appliance.
NOTICE: This appliance is equipped with a vent
safety shutoff switch which will shut down the appli-
ance in the case of a venting problem. Do not bypass
the vent safety switch. If the appliance should shut
down, contact a qualified installer, service agency, or
your gas supplier to have the vent inspected before
operating.
Vent terminations must be located in accordance with height and
proximity rules of NFPA No. 54 or CAN/CSA B149. These rules
apply to vents at 12 in. diameter or less and require a minimum
height in accordance with the roof pitch and a minimum of 8 ft.
distance from a vertical wall or obstruction (see Figure 11).
If venting horizontally through a side wall becomes necessary, a
listed thimble approved for use with B-type vent must be used.
Check with your local codes before venting through a side wall.
Some codes areas allow the use of existing B-type vent systems if
the system is at or above the recommended diameter of the flue.
The flue connection must be made using listed B-type connectors
and the existing system must be code inspected for damage and
proper installation.
It is not recommended that this appliance be common vented with
an existing gas burning appliance. However, if it becomes necessary
to common vent this appliance, the venting system must be sized
and configured in accordance with the common venting guides
Appendix G of the current National Fuel Gas Code NFPA No. 54/
ANSI Z223.1 and in Canada with CAN/CSA B149.
VENTING INSTALLATION
Continued
Lowest
Discharge
Opening
Listed
Vent Cap
8 Ft. Min.
Roof Pitch x/12
Listed Clearance
12
x
Listed Gas
Vent
H (Min)
Height
From Roof
H (Min.)
Roof Pitch Ft. m
Flat to 6/12 1.0 0.30
6/12 to 7/12 1.25 0.38
Over 7/12 to 8/12 1.5 0.46
Over 8/12 to 9/12 2.0 0.61
Over 9/12 to 10/12 2.5 0.76
Over 10/12 to 11/12 3.25 0.99
Over 11/12 to 12/12 4.0 1.22
Over 12/12 to 14/12 5.0 1.52
Over 14/12 to 16/12 6.0 1.83
Over 16/12 to 18/12 7.0 2.13
Over 18/12 to 20/12 7.5 2.27
Over 20/12 to 21/12 8.0 2.44
Figure 10 - B-Vent Terminations
Check this area along
the entire top edge of the
fireplace opening. Smoke
or flame should be drawn
into the appliance
opening.
Figure 11 - Checking for Spillage
Note:
Before connecting this appliance to an existing vent system
or a common venting system consult with your local architect,
planner, or building official.
VENTING INSTALLATION
Checking for Proper Venting



