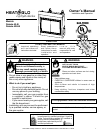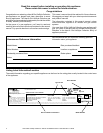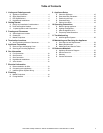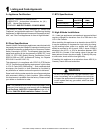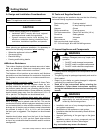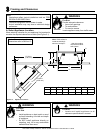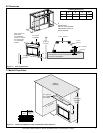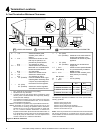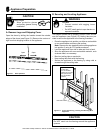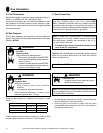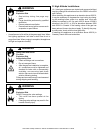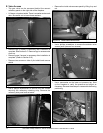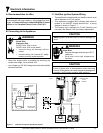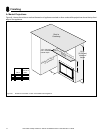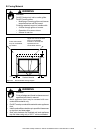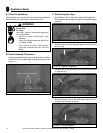Special offers from our partners!

Find Replacement BBQ Parts for 20,308 Models. Repair your BBQ today.
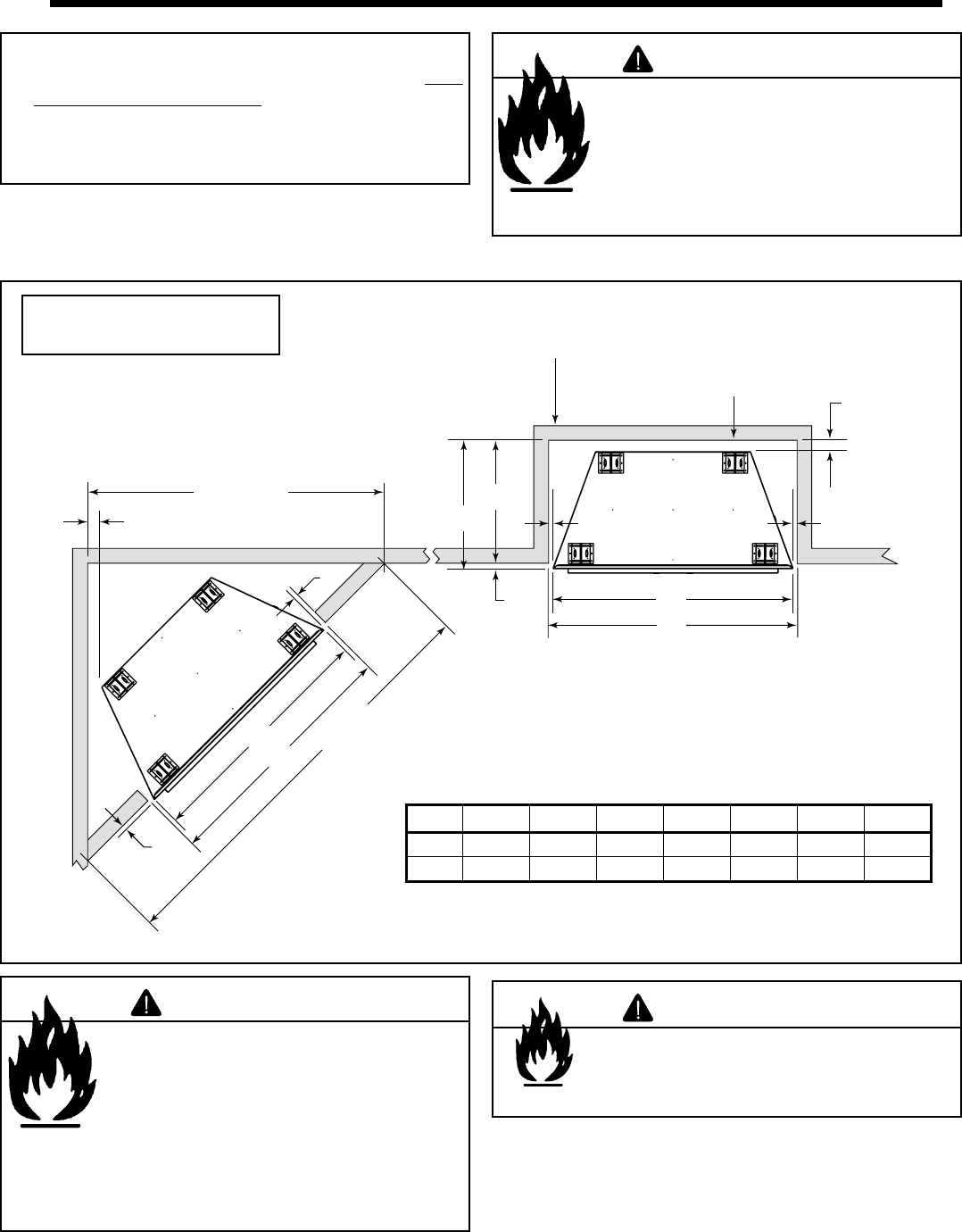
6 Heat & Glo LifeStyle Collection • Dakota 42-B/Dakota 42H-B • 4036-909 Rev D • 08/06
B
A
G
E
Note: If this surface is
inside the building’s
warm air envelope...
...then this surface
must be an exterior
wall system.
C
D
FF
C
D
G
F
E
57-3/4 in.
(1467 mm)
81-3/4 in.
(2076 mm)
Note:
• Illustrations refl ect typical installations and are FOR
DESIGN PURPOSES ONLY.
• Illustrations/diagrams are not drawn to scale.
• Actual installation may vary due to individual design
preference.
Fire Risk
Provide adequate clearance:
• Around air openings.
• To combustibles.
• For service access.
Locate appliance away from traffi c areas.
WARNING
A. Select Appliance Location
When selecting a location for your appliance it is important to
consider the required clearances to walls (See Figure 3.1).
Note: For actual appliance
dimensions refer to Section 13.
Figure 3.1 Appliance Locations
3
3
Framing and Clearances
ABCDEFG
in. 24-3/4 24-1/8 48 49 5/8 1/2 1-1/2
mm 629 613 1219 1245 16 13 38
Fire Risk
Odor Risk
• Install appliance on hard metal or wood
surfaces extending full width and depth
of appliance.
• Do NOT install appliance directly on
carpeting, vinyl, tile or any combustible
material other than wood.
WARNING
Fire Risk
• Locate and install appliance to all
clearance specifi cations in manual.
WARNING



