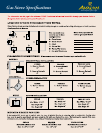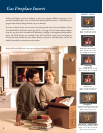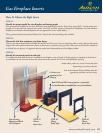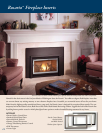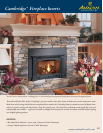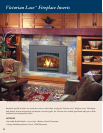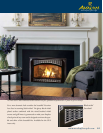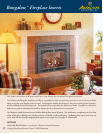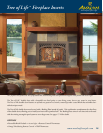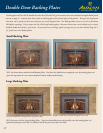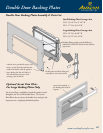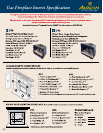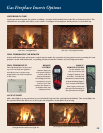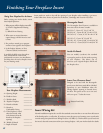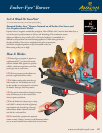Special offers from our partners!

Find Replacement BBQ Parts for 20,308 Models. Repair your BBQ today.
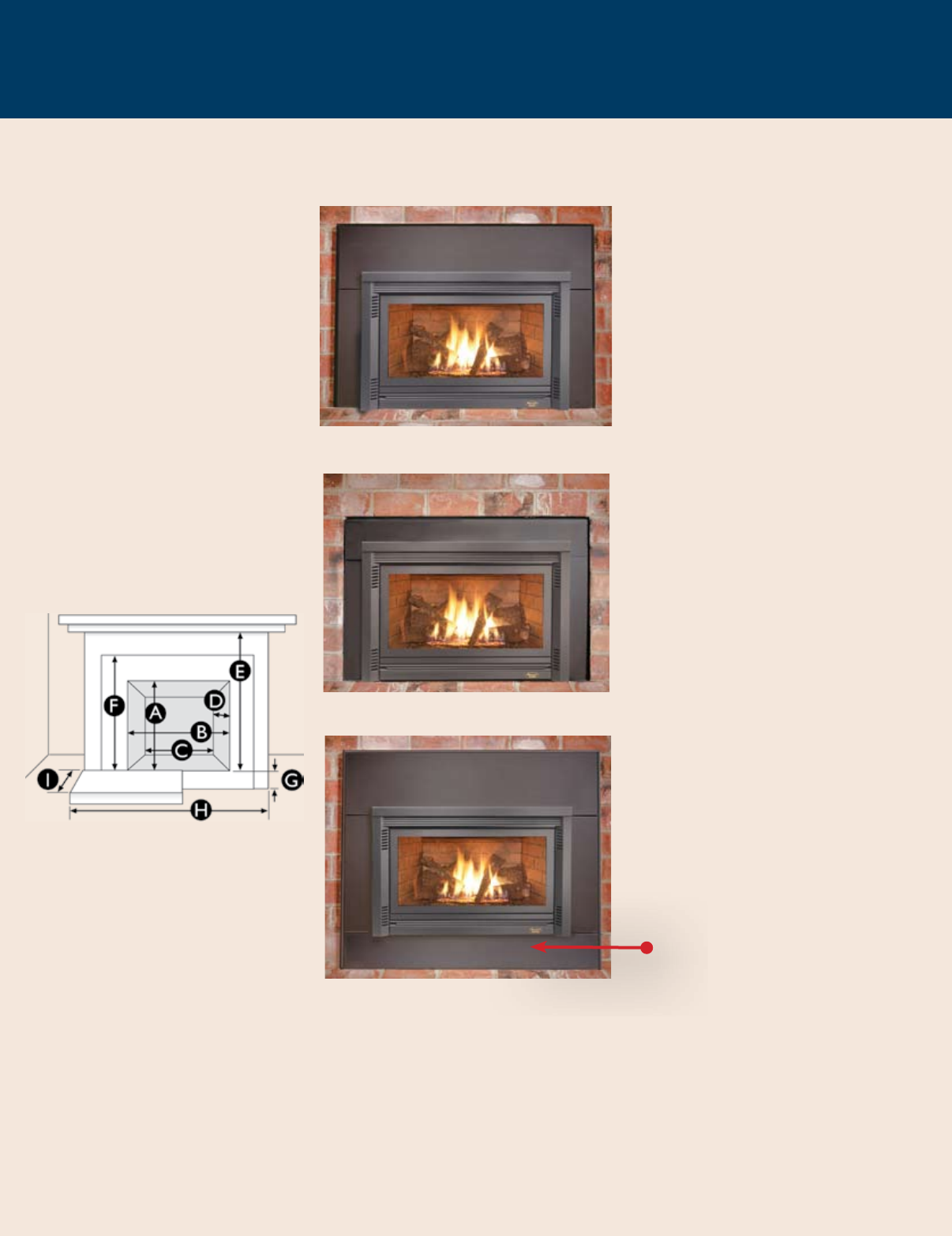
Insert Wiring Kit
Normal installation requires the cord for the standard convection fan to run out from the bottom
of the finish panel to a wall outlet. If you do not want the power cord running across your hearth,
consider using the optional Insert Wiring Kit (Part # 97200315). is kit allows you to hard-wire
the insert’s electrical connection within your existing fireplace. Ask your Avalon dealer for details.
21
Insert panels are used to close off the opening of your fireplace when installing a gas insert.
Avalon oers three choices of panels for the Rosario, Cambridge and Victorian Lace faces.
Rectangular Panels
e Rectangular Panel System is available in
three sizes and is the most versatile.
DVS 4”x 6” - Covers 25” H x 37 1/8” W
DVS 8”x 10” - Covers 28 7/8” H x 40 1/4” W
DVS 10”x 13” -
Covers 31 7/8” H x 44 1/4” W
DVL 4”x 6” - Covers 29” H x 40” W
DVL 8”x 10” - Covers 33 3/8” H x 44 3/16” W
DVL 10”x 13” - Covers 36 3/8” H x 48 3/16” W
Inside-Fit Panels
You can modify (cut-down) the standard
rectangular panels to fit the inside opening
of your fireplace. is allows you to
showcase your original fireplace finish and
the fireplace face.
Lower Zero Clearance Panel
Designed to be used with the Rectangular
panel system, this lower panel offers a finished
appearance to your installation when the
existing fireplace opening is elevated above
the floor. is panel can be cut to size and
will cover up to 7” below the insert.
Sizing Your Fireplace For An Insert
Before visiting your Avalon dealer, answer
these helpful questions.
1. What purpose will the replace insert ll?
a) Zonal or Supplemental Heating
OR
b) Whole Home Heating
2. What room or rooms (determine
square footage) will the insert be used
to heat?
3. Do you have natural gas or propane
and has it been piped to the replace?
4. Is the replace Masonry or Zero
Clearance (Metal) construction?
It would be helpful to jot down these
basic measurements. Your hearth
professional can assess your installation,
and help select the correct fireplace insert
for your heating needs.
Your Fireplace Measurements
A = Opening Height
B = Width in Front
C = Width in Back
D = Depth of Fireplace
E = Hearth to Mantle
F = Hearth to
Combustible Facing
G = If the fireplace is raised
above the hearth, what
is the distance from the
hearth to the fireplace
opening?
H = Width of Hearth
I = Depth of Hearth
________
________
________
________
________
________
________
________
________
Bottom Panel Only
Finishing Your Fireplace Insert



